Lake Crowley Project
#47
#48
#50
#52
#53
#55
and 40 feet wide there must be a shop in there too then, the doors would only take up a most 30', 2 feet on each side and 2 feet between them.
#57
Had some design changes that held up progress, but we're finally making some headway again.
Got the garage foundation going, gonna pour the slab next week after the plumber gets in there and the gravel fill gets delivered:
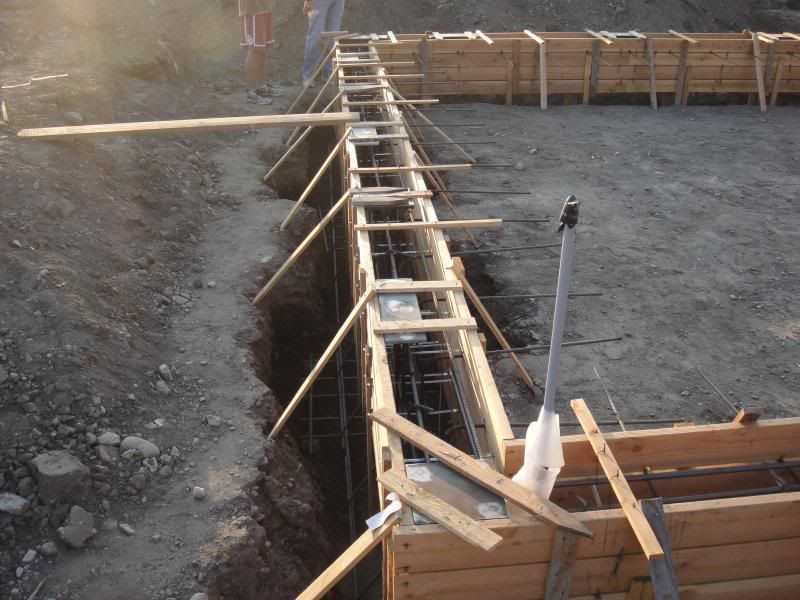
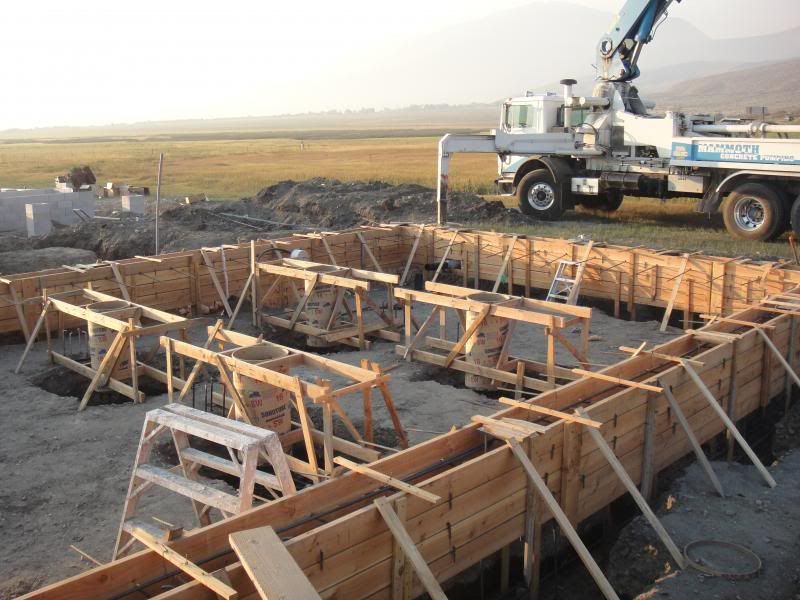


The embedded plates are what the containers will be welded to. 1/2" thick with 4 14" j-bolts welded to them:
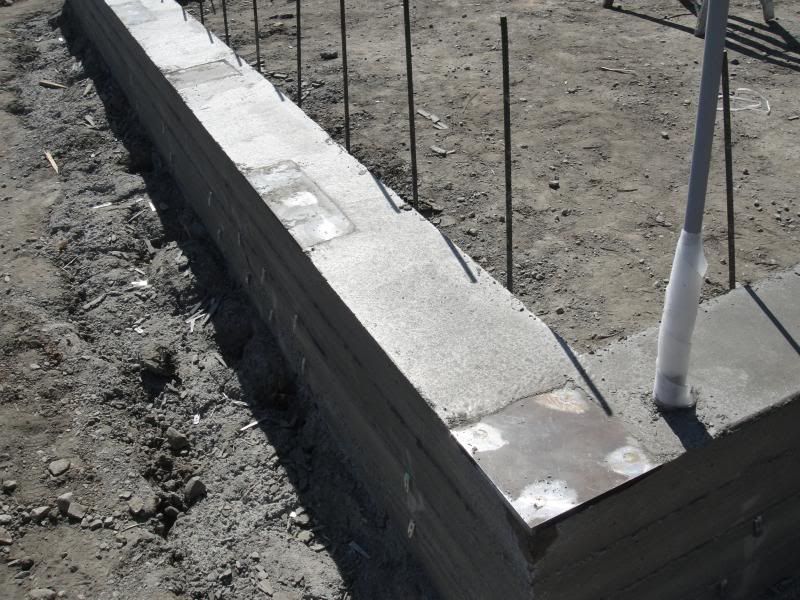
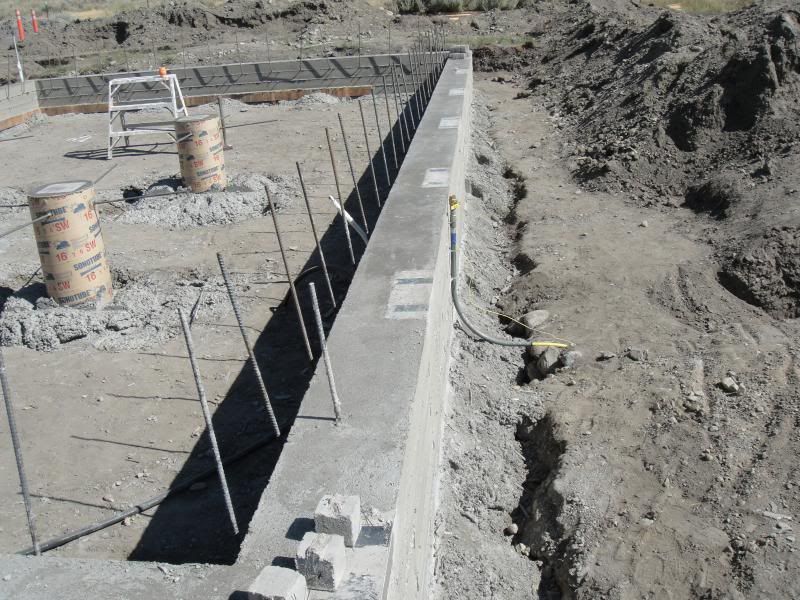
Got the house foundation finished. We grouted all of the pilasters with the boom pump on the same pour as the garage foundation. The stem wall grout was done with a line pump. Here's a few before/afters:


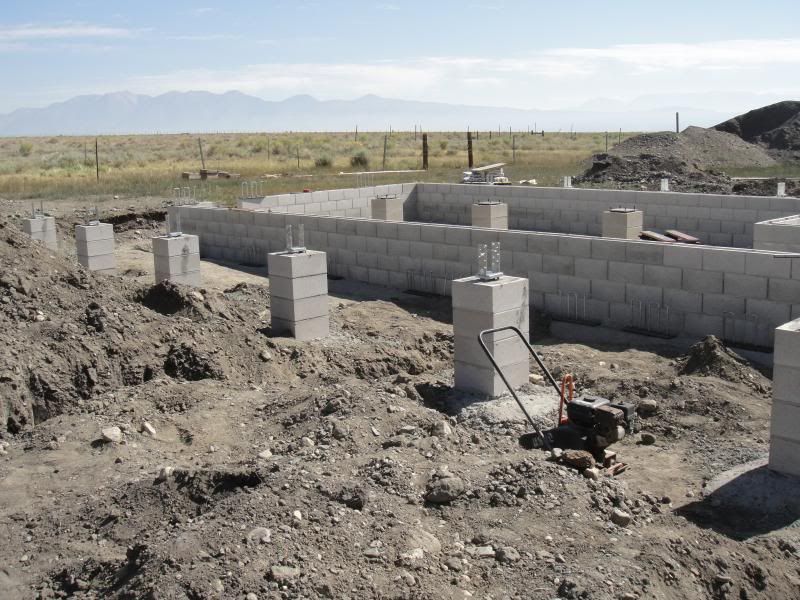
The plates in the next couple of pics have bolts for a ledger that will support the wooden deck next to the house:
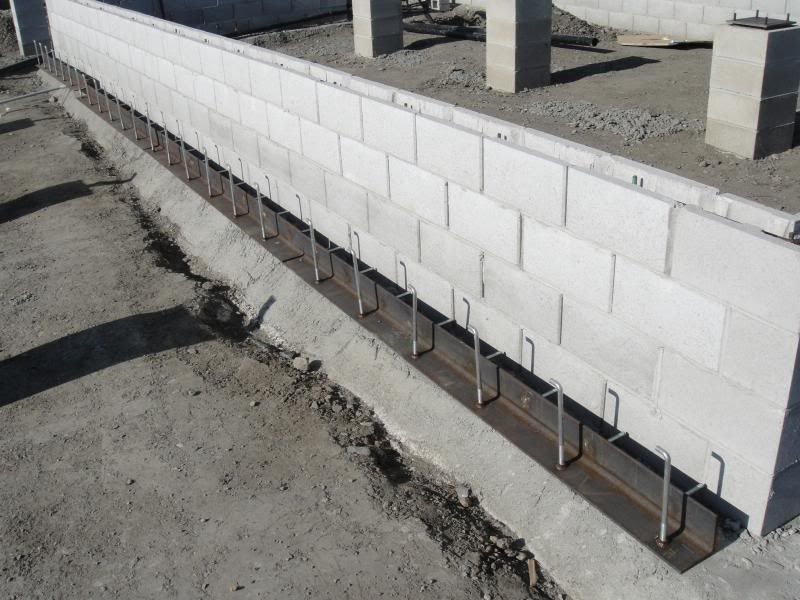
Sleeping quarters in the background
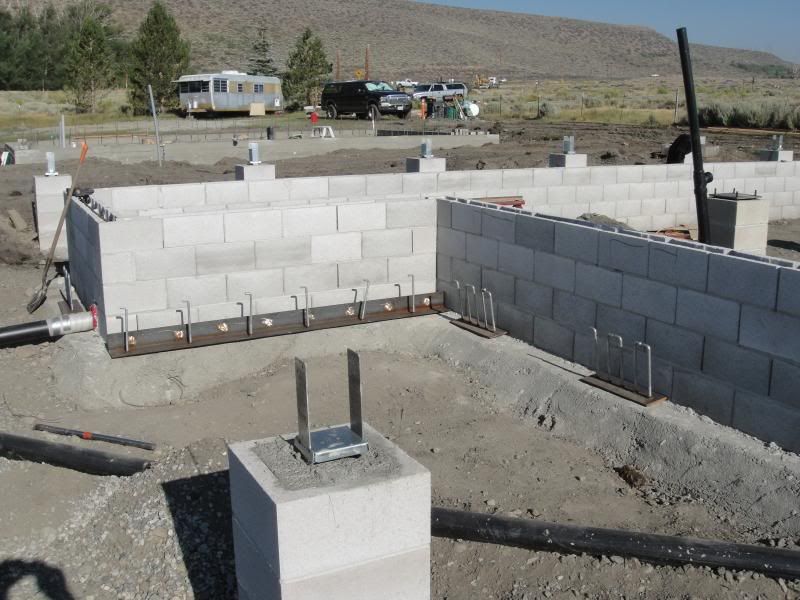
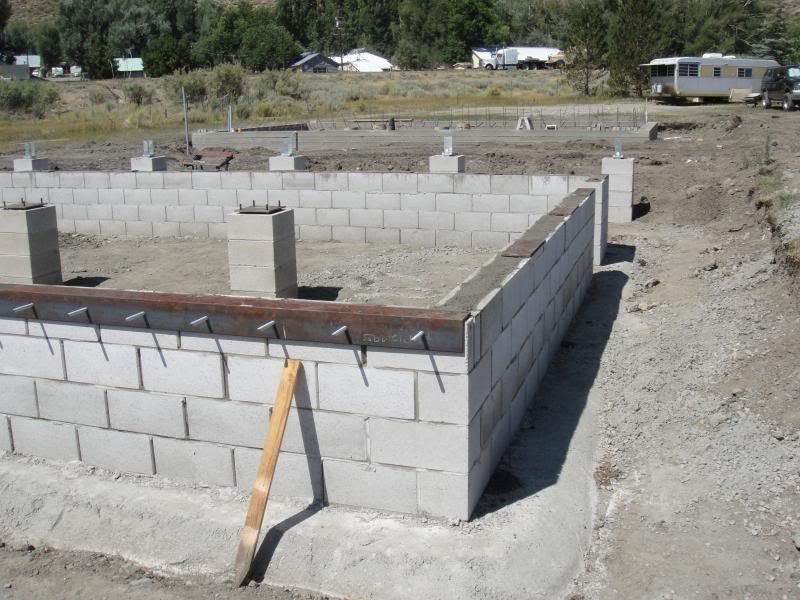
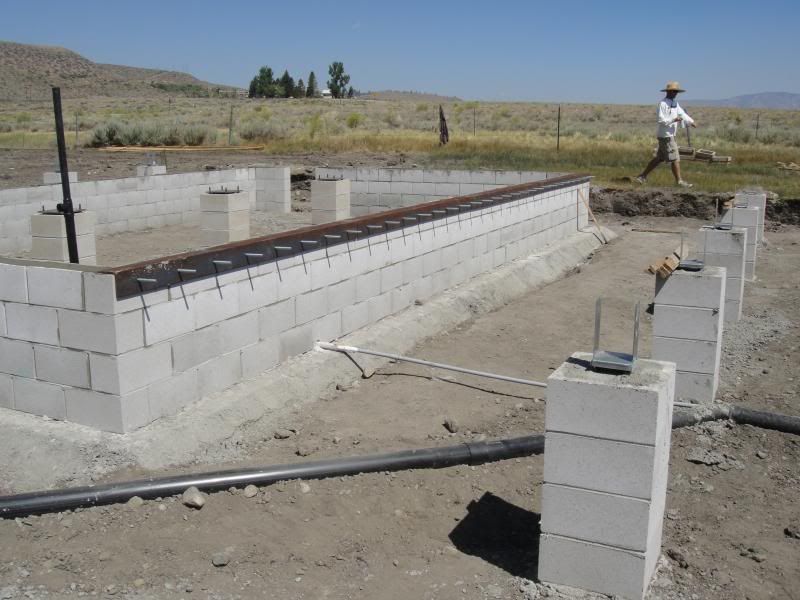
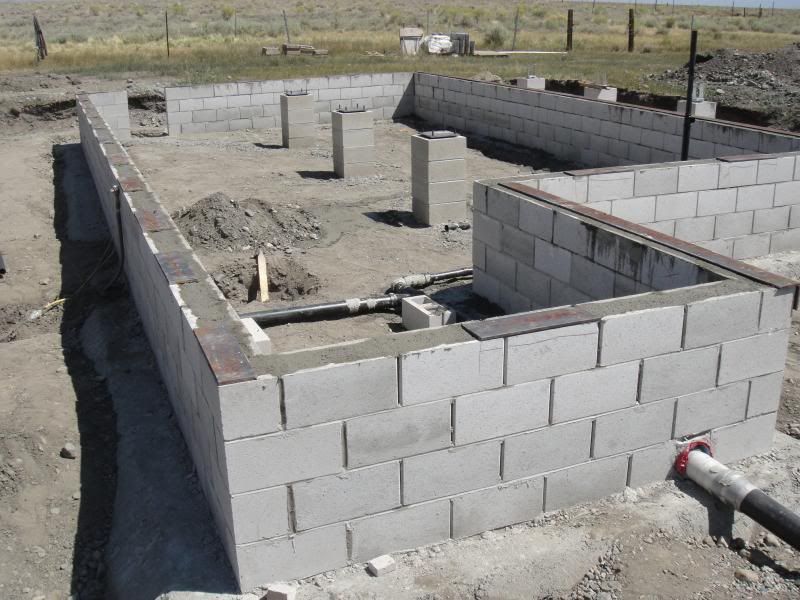
Got the garage foundation going, gonna pour the slab next week after the plumber gets in there and the gravel fill gets delivered:




The embedded plates are what the containers will be welded to. 1/2" thick with 4 14" j-bolts welded to them:


Got the house foundation finished. We grouted all of the pilasters with the boom pump on the same pour as the garage foundation. The stem wall grout was done with a line pump. Here's a few before/afters:



The plates in the next couple of pics have bolts for a ledger that will support the wooden deck next to the house:

Sleeping quarters in the background





Last edited by SteveBricks; 08-07-2013 at 11:14 AM.
#58
Steve,
Why the two different types of construction, i,e. grouted block versus poured concrete stem walls?
How many yards so far?
Is there a design criterion for the winds this must withstand? It appears to be able to take a direct F-5'er or a nuclear blast at five miles?
What is the governmental authority (authorities ) on this job?
) on this job?
Pop
Why the two different types of construction, i,e. grouted block versus poured concrete stem walls?
How many yards so far?
Is there a design criterion for the winds this must withstand? It appears to be able to take a direct F-5'er or a nuclear blast at five miles?
What is the governmental authority (authorities
 ) on this job?
) on this job?Pop
#59
That was another 40yds in the garage footing. And that's finished slab height.
The deal with the garage is what held us up. The plan showed a simple 12" deep x 20" wide footing and a slab-on-grade floor. Well, considering that there's an 18" frost line to deal with, you can see how this wasn't going to work. Combine that with a difference in grade height of 6 or 8 inches from side to side along with a requirement that the floor be 8" above finish grade and all of a sudden you've got a footing that's damned near 4 feet high from it's base to the bottom of the slab. Obviously, 2 horizontal bars top and bottom isn't going to cut it in that application, so we had a detail re-drawn that added some vertical reinforcement as well as changing the method of attachment for the containers. I won't even go into the way that was drawn
As far as government authorities, all of the building inspection in Mono County's thing. The process of actually getting approval for the project involved just about any agency you could name, from the Lahontan Regional Water Quality Control Board and the State Department Of Fish And Game to the Army Corps Of Engineers.
The deal with the garage is what held us up. The plan showed a simple 12" deep x 20" wide footing and a slab-on-grade floor. Well, considering that there's an 18" frost line to deal with, you can see how this wasn't going to work. Combine that with a difference in grade height of 6 or 8 inches from side to side along with a requirement that the floor be 8" above finish grade and all of a sudden you've got a footing that's damned near 4 feet high from it's base to the bottom of the slab. Obviously, 2 horizontal bars top and bottom isn't going to cut it in that application, so we had a detail re-drawn that added some vertical reinforcement as well as changing the method of attachment for the containers. I won't even go into the way that was drawn

As far as government authorities, all of the building inspection in Mono County's thing. The process of actually getting approval for the project involved just about any agency you could name, from the Lahontan Regional Water Quality Control Board and the State Department Of Fish And Game to the Army Corps Of Engineers.
#60
goodlord that house aint going no where! looks good though!
the shear amount of government in construction any more is mind boggling. the walmart remodel im working on the corporate polices year after year get more interesting. (sissor lifts have to park on plastic in a containment area when charging, hazmat sea container lined with plastic to the ceiling for old light bulbs and paint, etc... waiting for them to require us to store our water based wire lube in there , storm water training and containment, etc etc)
, storm water training and containment, etc etc)

As far as government authorities, all of the building inspection in Mono County's thing. The process of actually getting approval for the project involved just about any agency you could name, from the Lahontan Regional Water Quality Control Board and the State Department Of Fish And Game to the Army Corps Of Engineers.
 , storm water training and containment, etc etc)
, storm water training and containment, etc etc)




